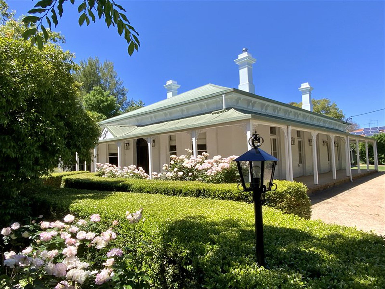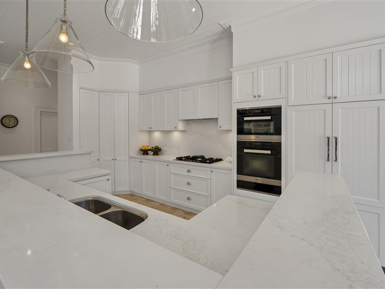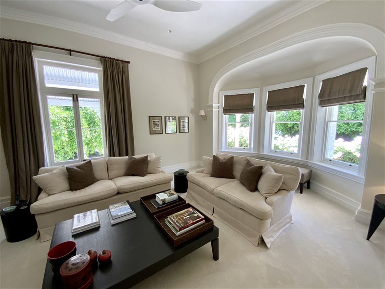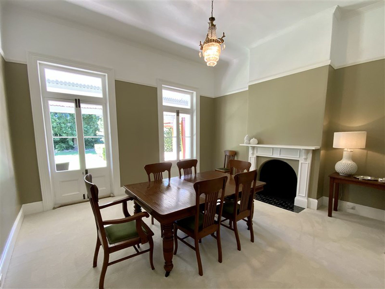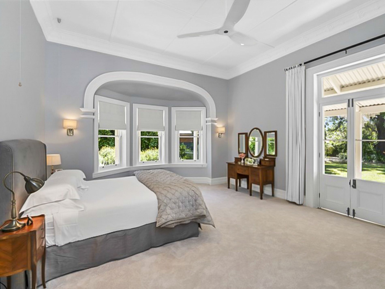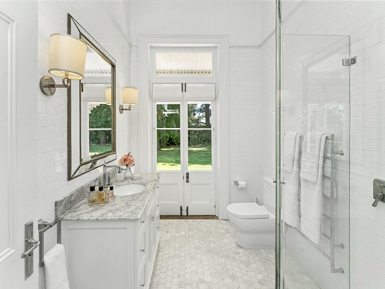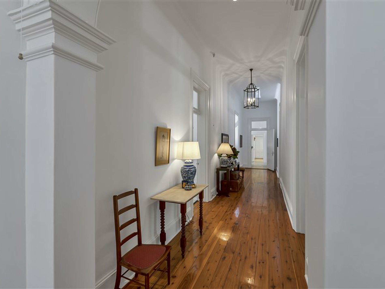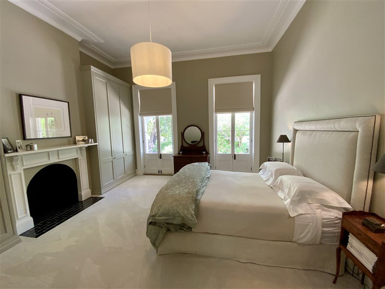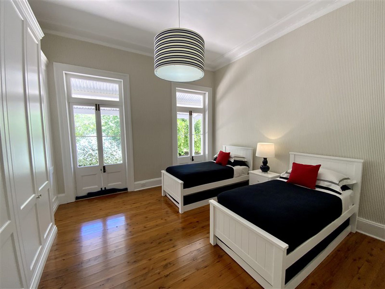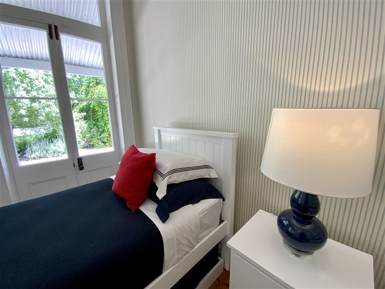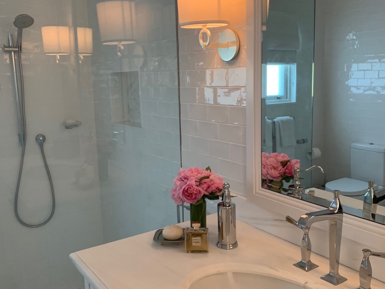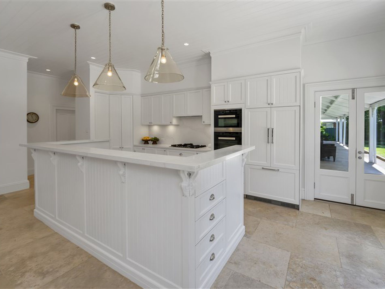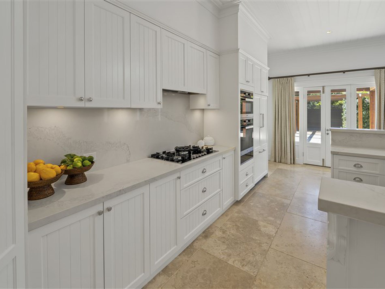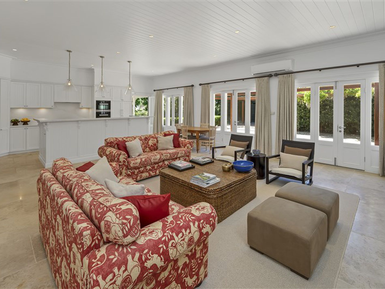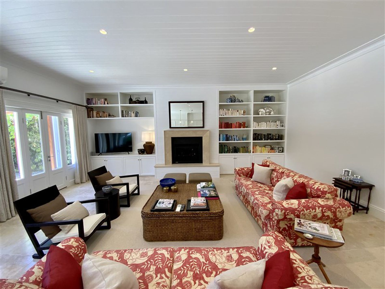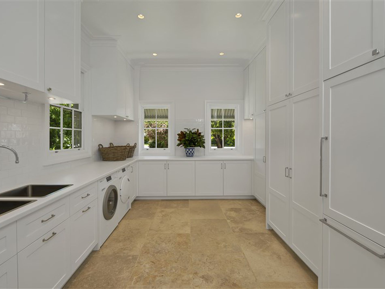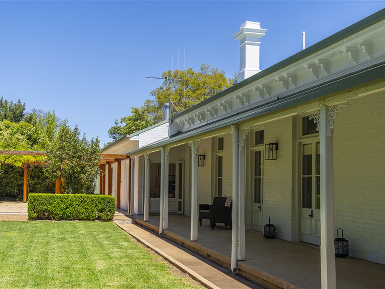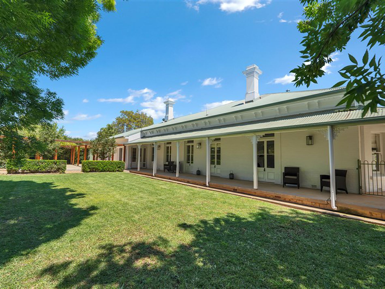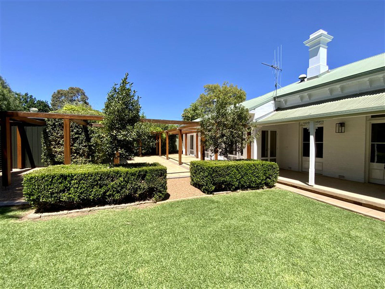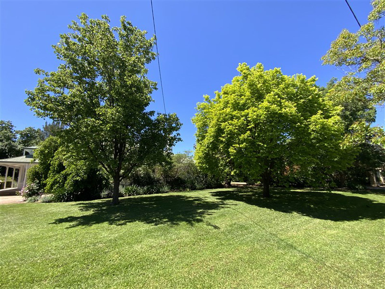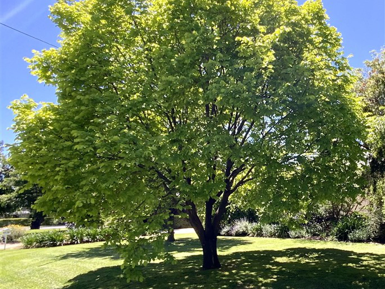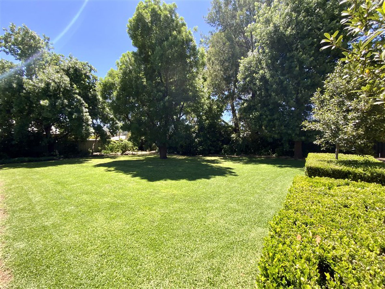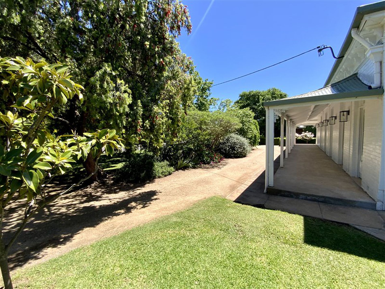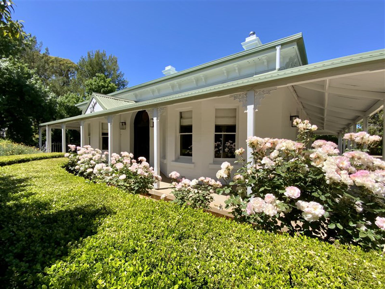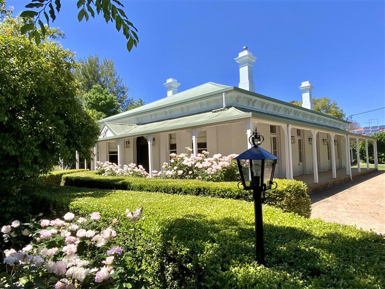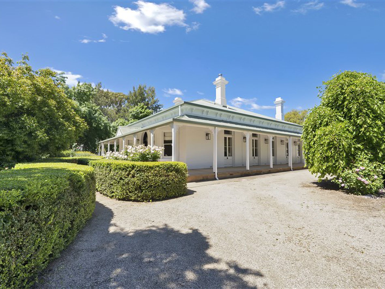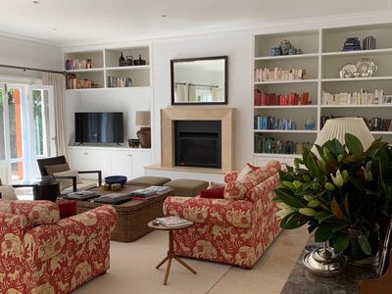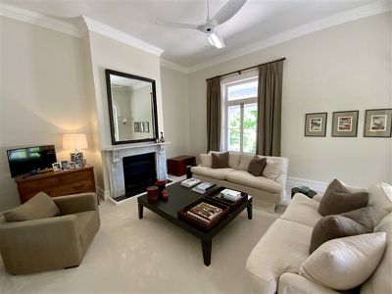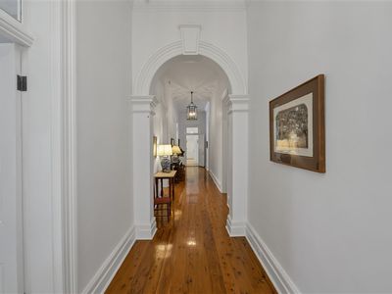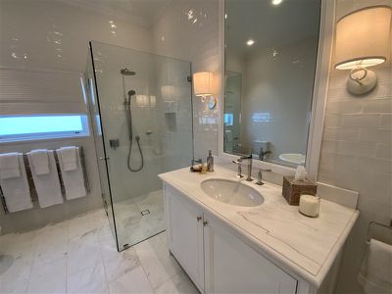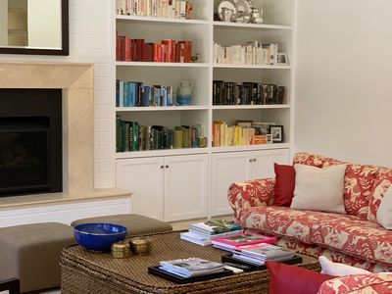Revered as one of Forbes’ most stately residences, this grand home, circa 1885, epitomizes elegance without losing its undeniable warmth and charm. Standing proudly on a meticulously maintained 1899sqm block, this home is located in the sought after “Camp Hill” area, with glimpses of Lake Forbes. Original architectural details are featured throughout the home, big bay windows, a wide central hallway, high ceilings, polished boards, lead light accents which marry beautifully with the stunning lighting fixtures, plush carpets and soft window furnishing of today. Multiple living and dining zones, as well as all four bedrooms open via French doors onto front and rear verandahs. Both the master ensuite and main bathroom have underfloor heating, heated towel rails, dual shower heads and marble vanities and floors, with a claw foot bath a feature of the main. The stunning kitchen has Miele appliances, Caesar stone bench's, gas cook top, integrated fridge/freezer, bespoke cabinetry and is open plan to the main living area, which is bathed in natural light. French doors lead to a delightful outdoor entertainment area. Under floor heating, split system air conditioner, 2 x Jet master log style heaters ensure this amazing home offers comfort all year round. Bespoke cabinetry is featured throughout the home, with the well-appointed laundry offering plenty of storage and integrated fridge/freezer, with convenient access to the carport off the circular front drive. There is a double garage, accessible via rear lane access, and a private backyard that offers a tranquil oasis set amongst lovely established gardens. Flawless finishes shine throughout this stunning yet functional family home.
Features
- Air Conditioning
- Gas Heating
- Open Fireplace
- Split-System Air Conditioning
- Fully Fenced
- Outdoor Entertainment Area
- Remote Garage
- Secure Parking
- Built-in Wardrobes
- Dishwasher
- Floorboards
- Pay TV Access

