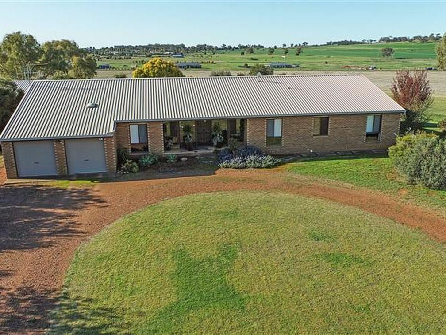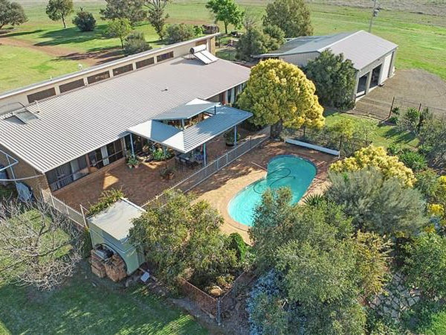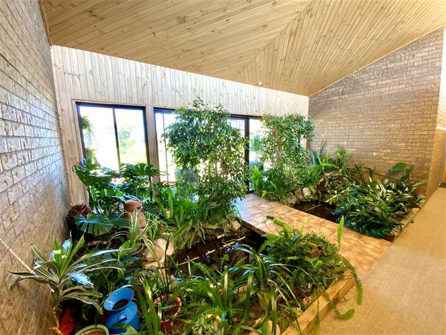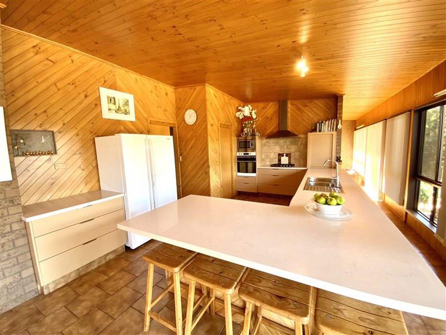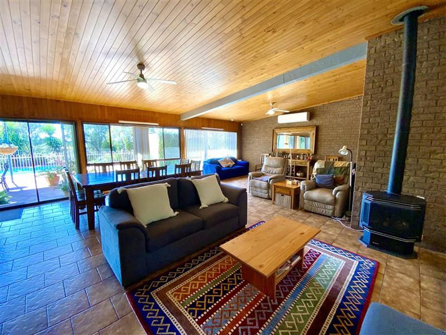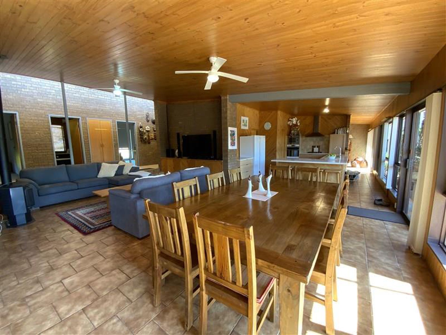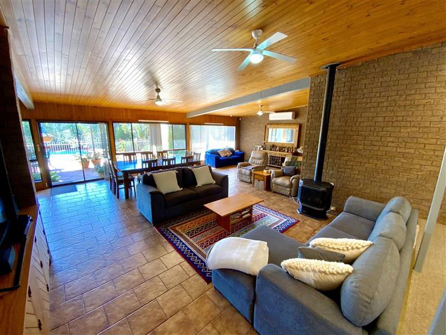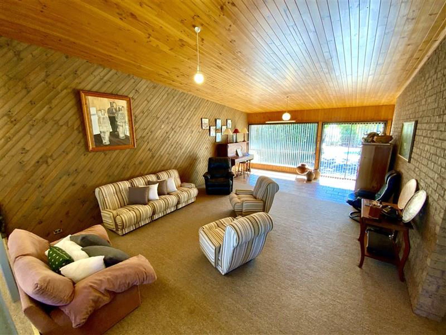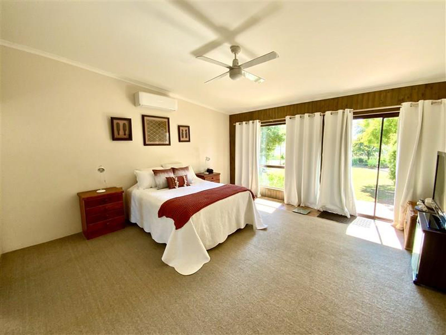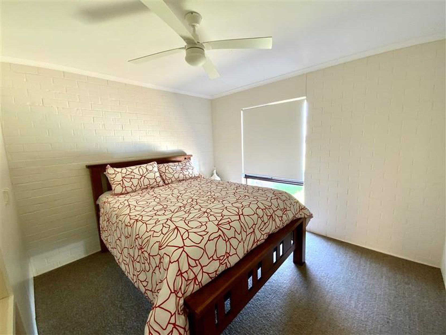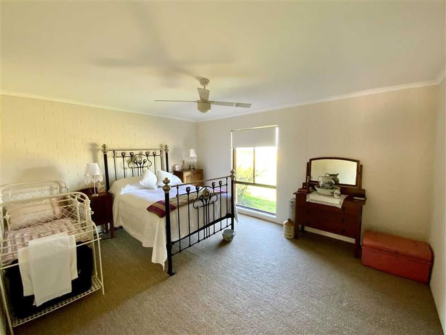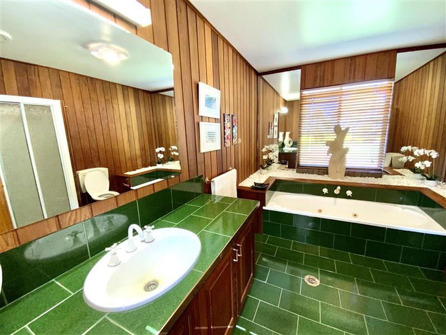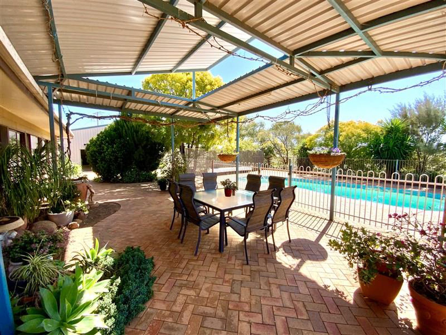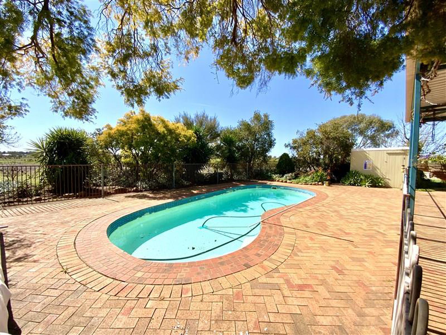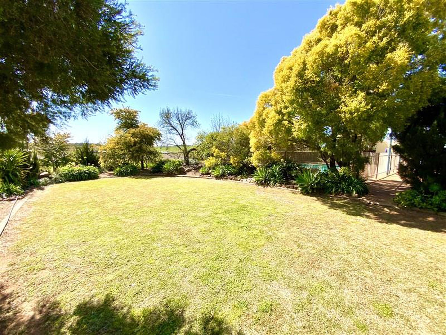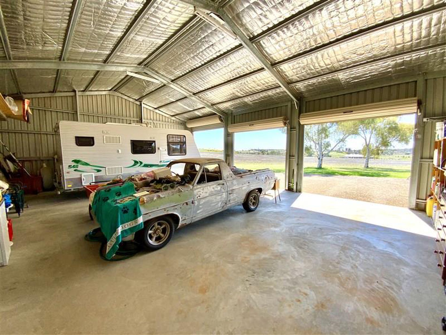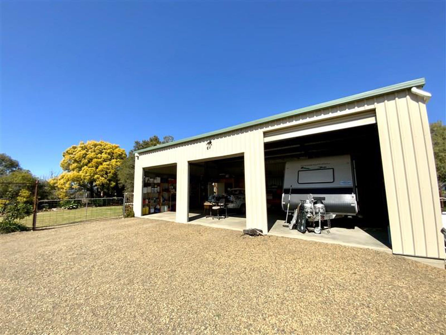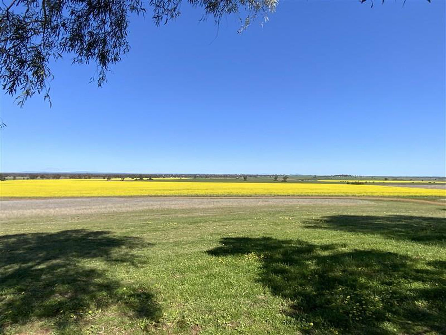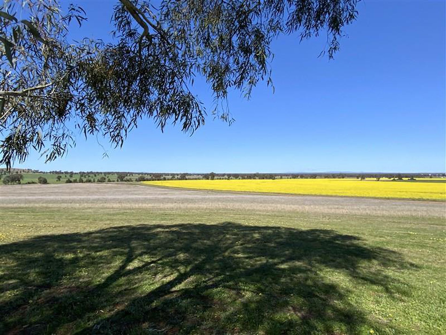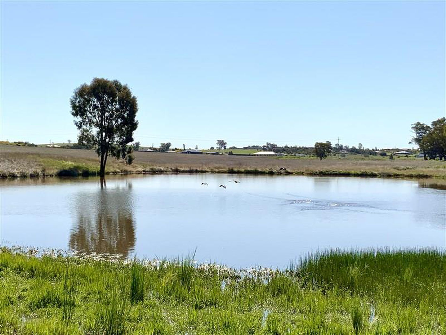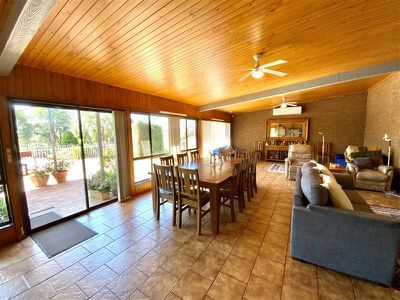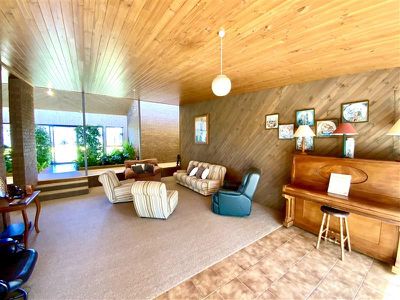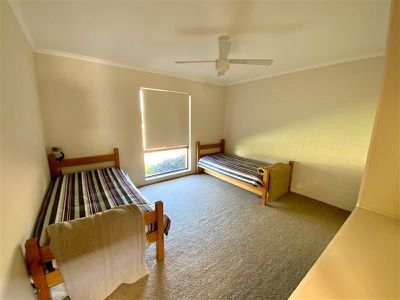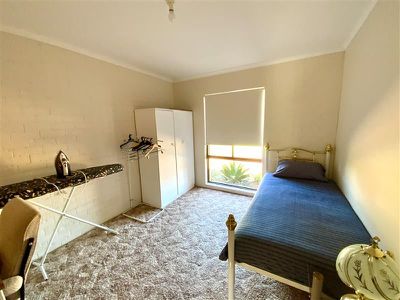This delightful lifestyle/farming property boasts a large 5 bedroom, architecturally designed "passive solar" home, perfectly positioned to take full advantage of its northerly aspect, bathing the living areas and master bedroom in natural light. Space is at a premium, with vaulted timber ceilings meeting a wall of glass along the back of the home. A lovely atrium greets you when you enter the home, with established plants and a fish pond as a feature. The well appointed kitchen has stone bench tops, gas hotplates, walk in pantry and a huge wrap around breakfast bar. The lounge, family and living zones are open plan and offer plenty of space for all the family. An intimate formal dining area is conveniently located adjacent to the kitchen. The master suite is a lovely space, lots of natural light and a walk in robe and ensuite. Other features include; built-in robes, ducted evaporative air conditioning, 2 x splits systems, gas heating and a security alarm. A gorgeous covered outdoor entertainment area overlooks the in ground pool. There is a double garage with internal access and a huge 3 bay shed/workshop with toilet (12m x 9m) plus a skillon (12m x 3m). There is 16,000 gals of rainwater and two dams at the Calarie Road boundary.
This impressive home is set high on a hill with commanding 360 degree veiws of Forbes and district. The 33.1 hectares are ideal for cropping, stock or lifestyle endeavours such as horse riding/motor bikes. A very rare offering, call Michelle to arrange a private inspection.
Show Map
Sold!
Contact for price

