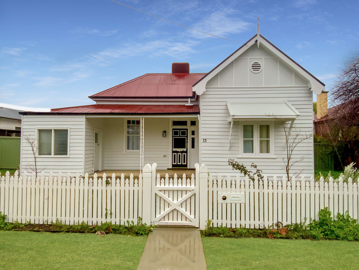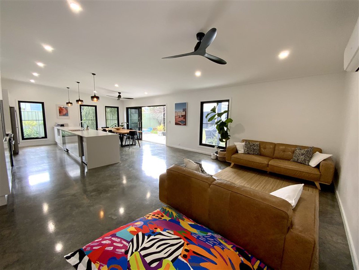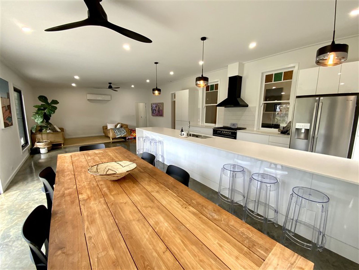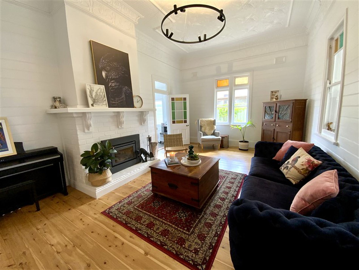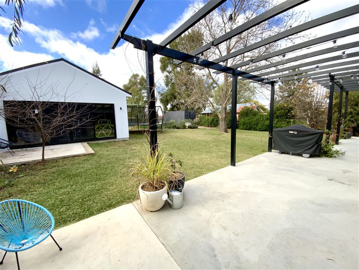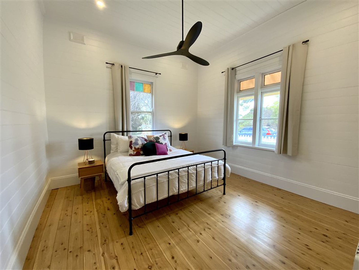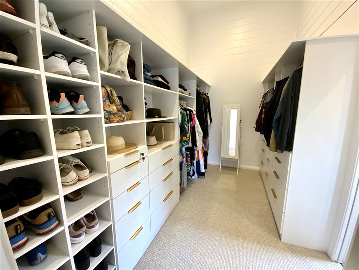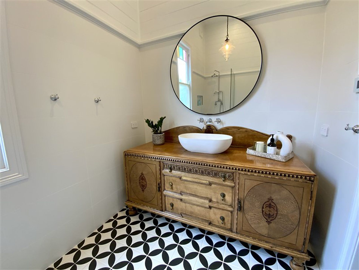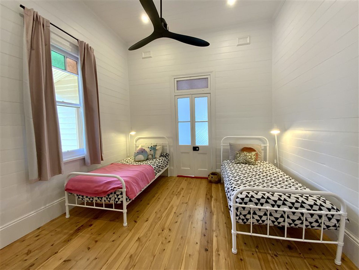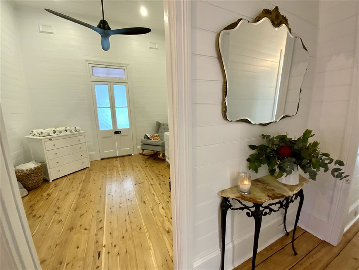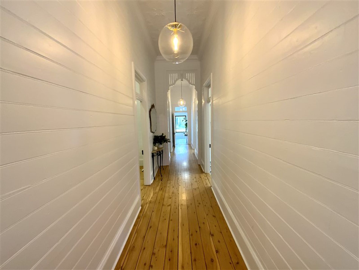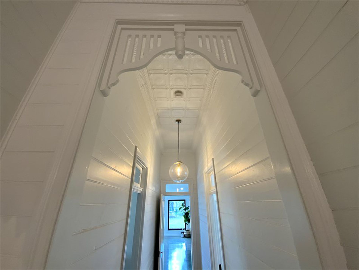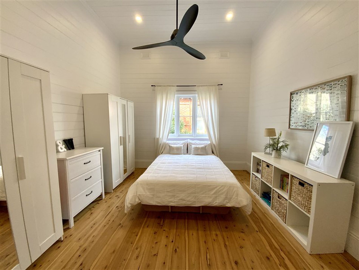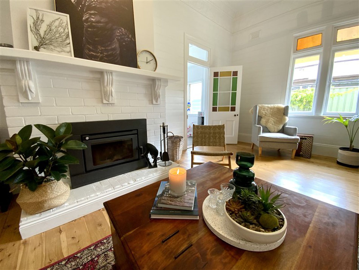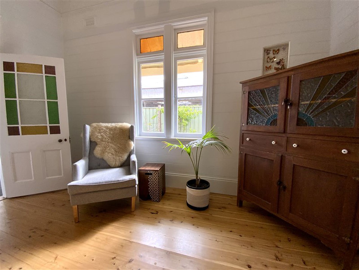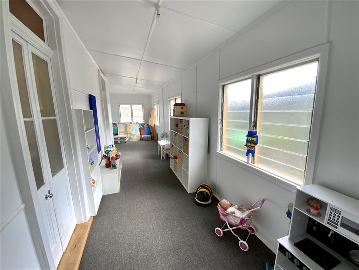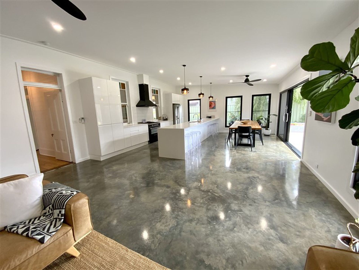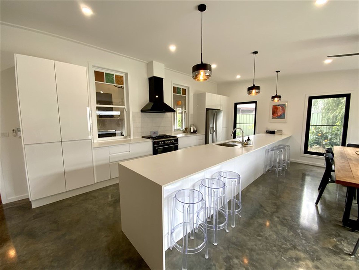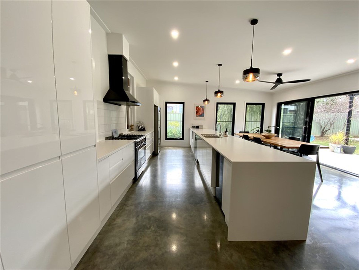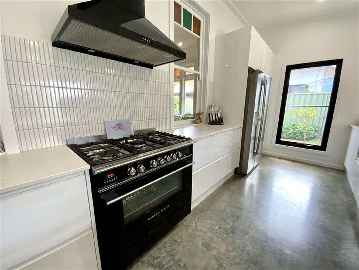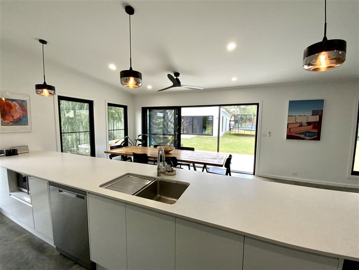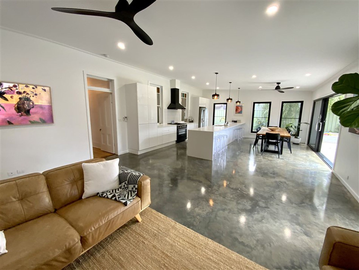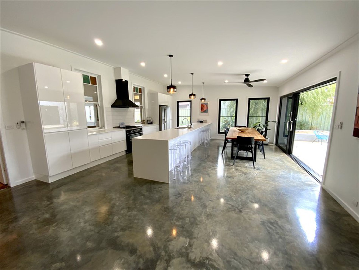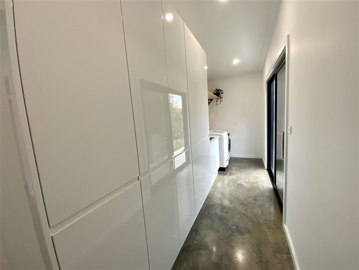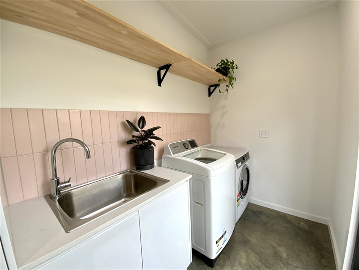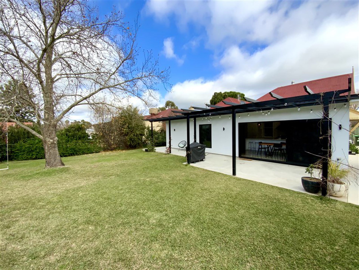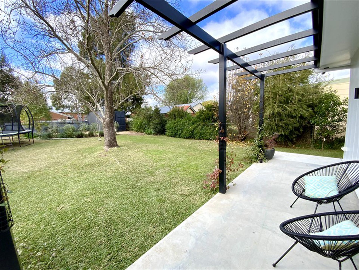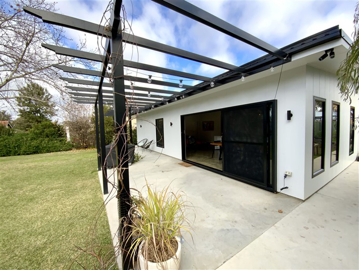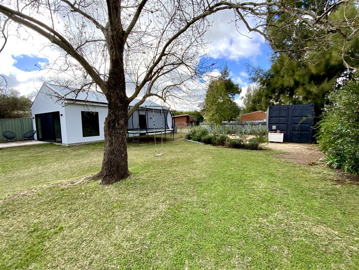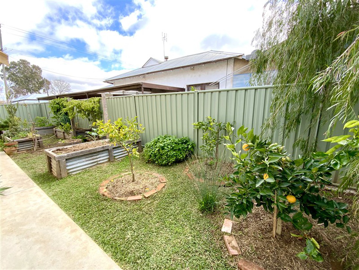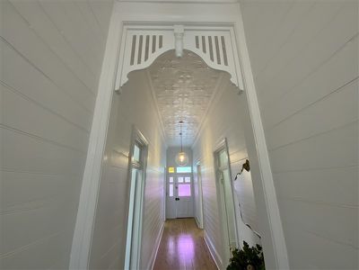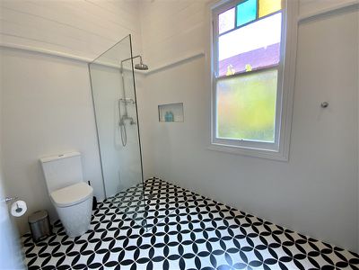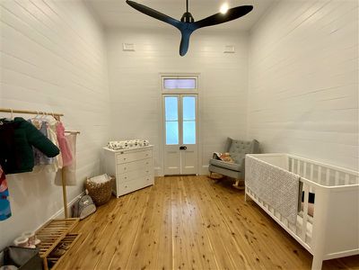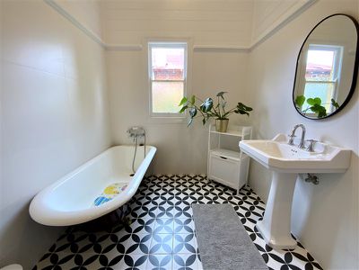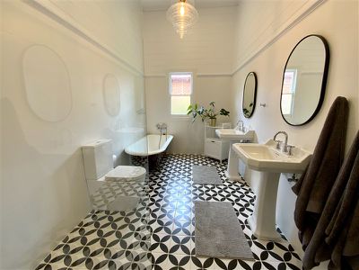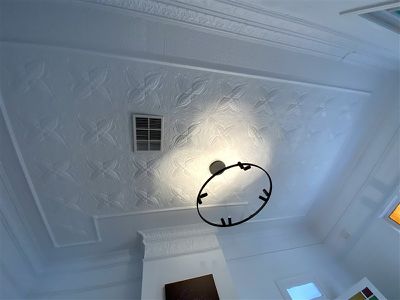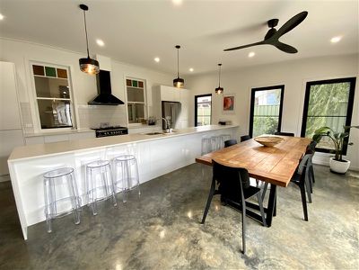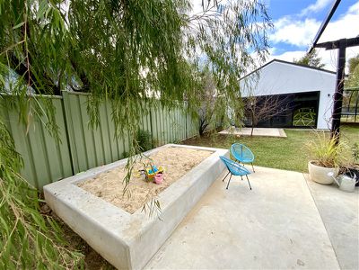Standing proudly on a meticulously maintained 1012sqm block, and nestled behind a picket fence, 13 Battye Street is located in a very sought after residential area of Forbes, close to CBD, schools, church & sporting fields. This home is an absolute delight from front to back. Original architectural details are featured throughout the home, a wide central hallway, pressed metal 12ft ceilings, timber fret work, polished boards, original windows with coloured glass accents which marry beautifully with the stunning lighting fixtures and window furnishing of today. This home offers multiple living and dining zones, as well as four bedrooms, two of which open via French doors onto a sleepout that takes full advantage of a sunny northerly aspect, and makes for a great playroom/office area. The formal lounge room has the original fireplace/mantel, with the modern convenience of a built-in wood fire. Both the master ensuite and main bathroom are brand new and have underfloor heating, straight from the pages of "Home Beautiful". The ensuite has a gorgeous intricately carved timber vanity, dual shower heads and sits adjacent to a large walk-in robe offering terrific storage. The main bathroom is simply stunning and features include two pedestal basins, a claw foot tub, toilet and large shower, all in keeping with the original design of the home. The flow from the original home to contemporary extension is seamless. Polish concrete floors feature in the open plan kitchen/ living area. Showcasing Caesar stone benchtops, including a huge island bench that will seat 12, an impressive Fisher and Paykel oven with gas cook top, dishwasher and oodles of storage. There is a huge area that would easily accommodate a 12 seater dining table. The remainder of this awesome space is dedicated to living and entertainment, all opening via a triple door to the outdoor pergola area. Wood heater, 2 x gas heaters, 6 x ceiling fans, split system air conditioner, and ducted evaporative air conditioning ensure this amazing home offers comfort all year round. The double garage has remote access from the rear lane. A granny flat/studio is underway, with frame work, wiring already in place, allowing the new owners to complete the build to their own requirements. Set amongst established gardens, including raised garden beds and citrus trees, this impressive home will not disappoint. The vendors are relocating interstate, so there is genuine motivation to sell. Call today to arrange an inspection.
Note: The front exterior of the property is being painted within a fortnight, updated photos will be completed then.
Features
- Evaporative Cooling
- Split-System Air Conditioning
- Fully Fenced
- Outdoor Entertainment Area
- Dishwasher
- Floorboards

